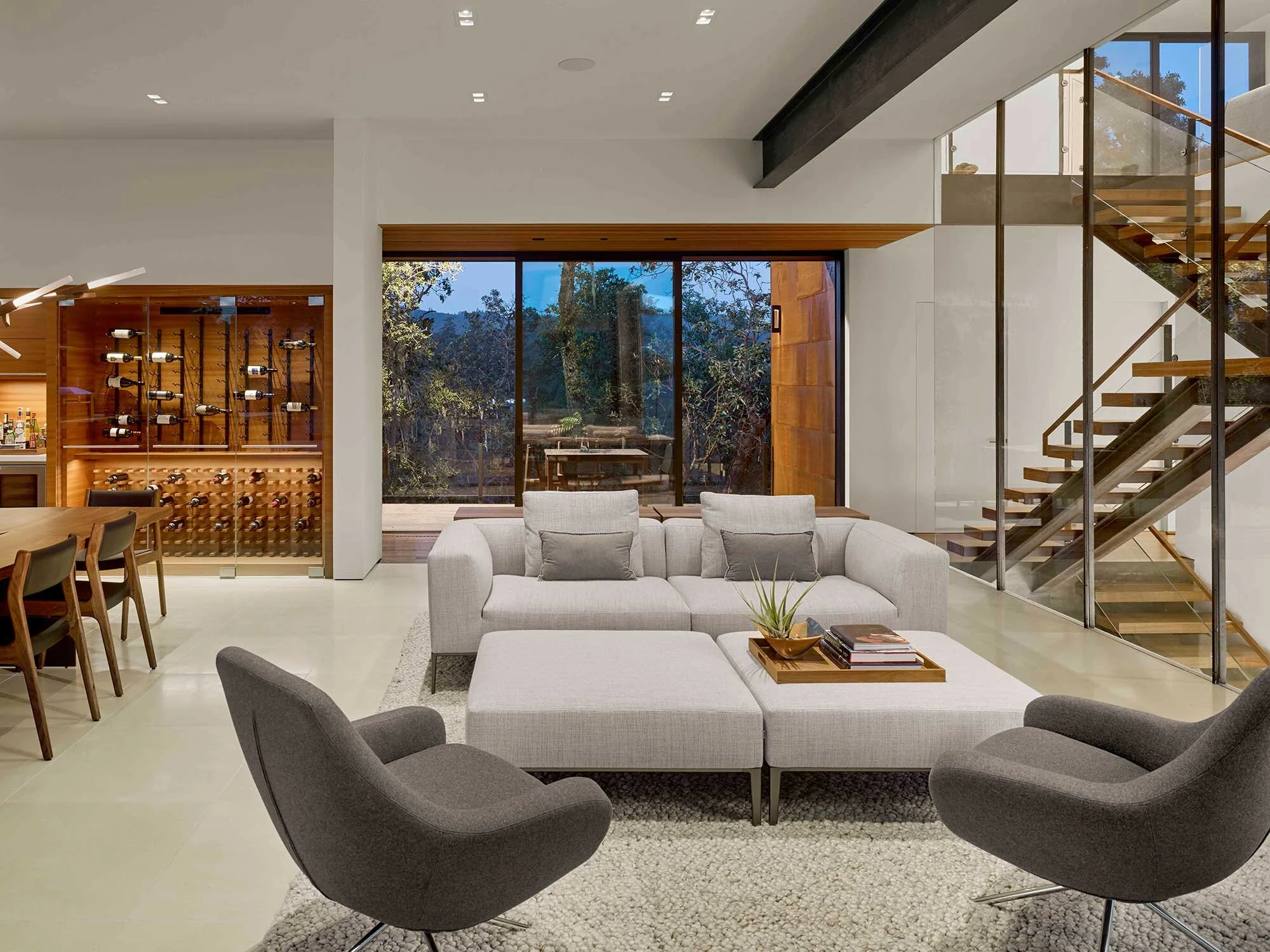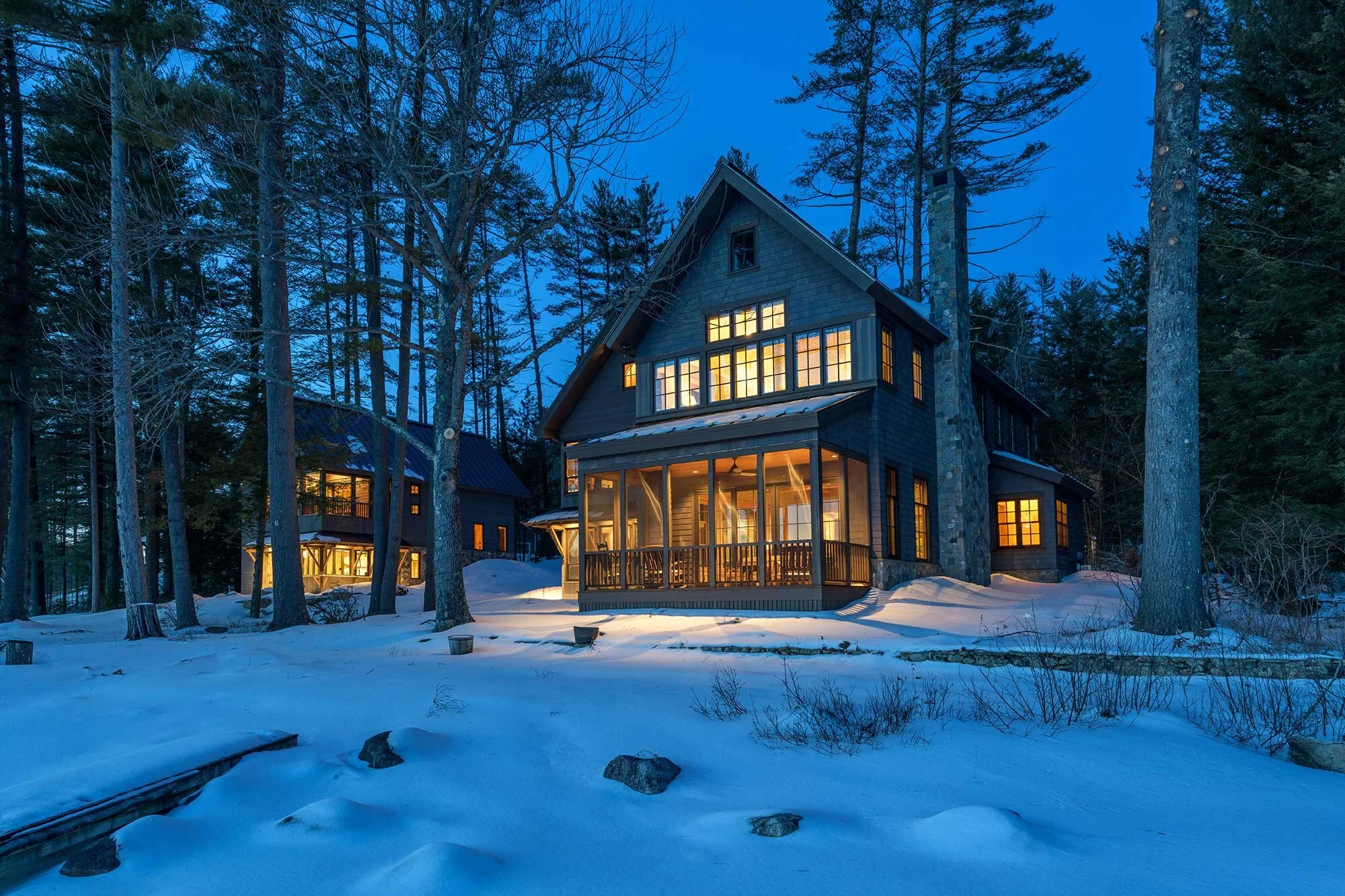LIVE
St. Helena Residence
This St. Helena residence sits proudly on a ridge top with stunning views of the Napa Valley. Our mission was to create a warm and inviting environment for the owners who enjoy entertaining both indoors and out. The two story 3,750 square foot home presents most rooms with a direct connection to the outdoors.
The foyer corridor forms a visual axis from the entrance to a rear yard, where sculptural rock formations in naturalistic landscaping are visible through the glass back door. On the main floor, the south-facing master suite is the epitome of indoor-outdoor living, with glass doors that open to a solar-heated lap pool that doubles as a fire-fighting reservoir.
Architect: Zack de Vito Architects
Image: Cesar Rubio
626 Mission Bay Boulevard North
Affordable housing project in Mission Bay offering 143 units comprised of townhomes, podium building, public walkway and private courtyards. This public pedestrian pathway is illuminated with low height bollards mounted in opposition so as to create a pattern and work with the lively façade of the townhomes.
The townhomes on the public walkway side serve as the gateway to the larger building and private courtyards.
Awards: 2019 Merit award winner of the Gold Nugget Awards for best affordable housing community
Architect: Mithun Solomon + Studio Vara
Images: Bruce Damonte
lake house
Tucked in pine groves and positioned to take full advantage of the views, this 7500 square foot family retreat in New Hampshire is a glowing gem.
Architect: Zero Ten Design
Images courtesy of the client
arden
The LEED Silver project is comprised of 267 luxury residential condominiums. The development consists of two high rise towers with a podium building in between and is situated along Mission Creek in the Mission Bay area of San Francisco. With support amenities and a 35,000 sq. ft. landscaped podium including pool, fitness center and three lounges, this project is extremely desirable to the young professional.
Developer: Nat Bosa
AZURE
Located in the Mission Bay area of San Francisco, Azure is a Green point building consisting of a 16 story tower plus a 3 story townhouse structure housing 273 market rate apartments. Working closely with the developer, architect and interior designer to deliver inviting amenity spaces including a 15,000 square foot landscaped podium, fitness center, lobby and fireside lounge, social room and demonstration kitchen.
Architect: HKS Architects / Cliff Lowe Landscape Architects
Images: Daniel Gaines Photography
ATHERTON RESIDENCE
The extraordinary 11,000 square foot custom residence plus an in-law cottage includes 7 BR and 10 baths, private video screening room, wine room, game room, gym and pool.
Architect: Logue Studio Design
RINCON GREEN
The Green point project consists of seven levels of low income residential housing (326 units), a landscaped courtyard with water features and an expansive public park – including a dog run. Lighting solutions provided for the amenities include leasing offices, lobby, a roof top terrace with outdoor kitchen and spa.
Architect: Christiani Johnson Architects / Cliff Lowe Landscape Architects
Images: Rien van Rijthoven
For a complete listing of our current and past projects, please contact us via email at info@wellerdesign.net




























